One year after SG50, heritage events feel so muted that they are becoming like a non-event, in contrast with the myraid of activities rolled out to celebrate Singapore's jubilee in 2015. By coincidence I chanced upon the
HeritageFest 2016 festival guide at the branch library, picked a copy expecting to find mass free admission to our museums and disappointed when there is none, glanced through the rest of the
booklet and found out the open house event for "Former Command House". It was a rare opportunity, one too good to pass up.
What is this "Command House" that is the campus of
UBS Business University since 2010? Before that, it was UBS Wealth Management Campus-Asia Pacific from 2007. By the way, UBS was originally an abbreviation for "Union Bank of Switzerland", now the world's largest manager of private wealth assets. Its history goes a long way back to 1856. The PMB plaque put up at the main entrance after it was gazetted as a National Monument in 2009 gives a short summary of the building.
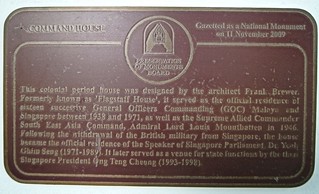 |
| Command House PMB plaque |
Registration for the event is via
Peatix. You register for a ticket which allows you to board the shuttle bus free at certain timings on 7 and 8 May from Botanic Gardens MRT Station. The ticket is printable or you can simply flash the e-ticket from the Peatix app in your mobile to the usher at the shuttle bus waiting area. This I did and in return I got a small, unmarked sticker for my clothes. Some bus timings are allocated to folks who sign up for the
building tour, which will set one back by $5 ($3 for student/senior citizen). As yours truly is a fan of free admission, I
did not have to pay a single cent gave the tour a pass. Unexpectedly, there was no queue at the waiting area. In fact there was only a single passenger in the bus that was waiting. To describe the interior of my shuttle bus "spacious" would be an understatement.
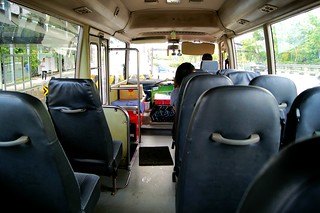 |
| Our shuttle bus with only three passengers at my chosen timing (me, junior and the lady in front). On the return trip, I got the front seat. |
The bus made a U-turn at Adam Road junction, continued past College Green and turned left into Kheam Hock Road. Our destination is just after Jalan Tempua. In a 1950 photomap by the Royal Air Force, we can see just how much the neighborhood have remained intact. Kheam Hock Road is marked out, Jalan Tempua has been laid and oddly enough, the plot of land where the SPC petrol station is located today (the squarish roof in 2015) was already well defined even though the surrounding plots were empty. The biggest constant is of course Command House, the main building with its east and west wings sitting at the north of a stately tree-lined compound aligned along a north-south axis. What is not obvious from the photomap is the elevation: Command House is located at the top of a hill with terraced slope. To get to the top, we had to pass a barrier gate and a guard-house, then up the driveway with a gentle incline to the main building. Looking at the security in place (I'd talk about the guards later), I do not think the campus is open to public for "heritage exploration" outside of the event.
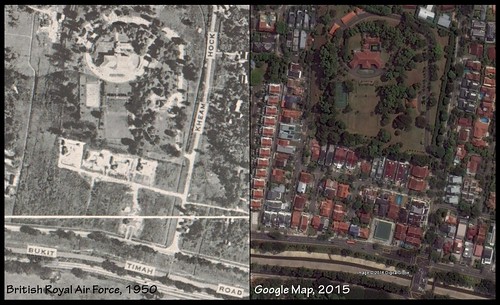 |
| Command House, Kheam Hock Road (1950, 2015) |
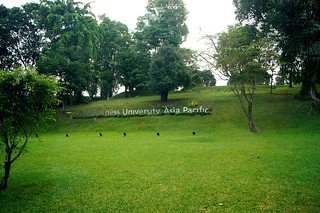 |
| The campus greets us from the terraced slope just after the main gate |
Open house activities were in full swing even as our shuttle bus came to a complete stop outside the main entrance. There was an ongoing building tour; I spotted a big group admiring the scenery from the balcony on the second level. There was also a classical music performance by students from Yong Siew Toh Conservatory of Music scheduled at 3 pm in Banyan Room on the first level. I arrived early, saw the instruments and food, but did not get to enjoy the music. Admission to the music event is $20 on the HeritageFest event
page. Yes, there was refreshment on the first level and it caused some confusion in me. You see, as described above, there were at least three groups of participants that day and it was not stated prominently the refreshment's intended recipients. To make it worse, the food looked ripe for the picking and no security measure was in place to "guard the food". Shouldn't I be entitled to at least a welcome drink on the House? The temptation to just grab a can of drink felt so great. In the end, I rationalized the risk is not worth it. As a freeloader, I had the least excuse to belong to the group entitled to food and drinks on the House!
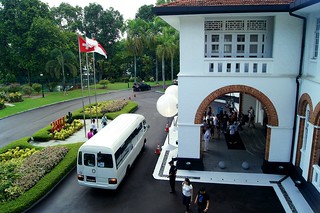 |
| Shuttle bus outside the main entrance |
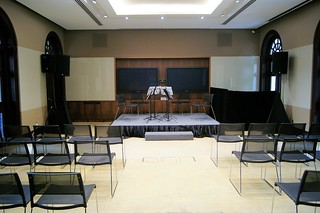 |
| The performing venue Banyan Room on level 1 |
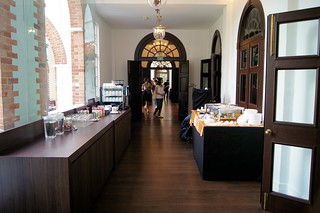 |
| The buffet spread at the veranda on level 1 |
The freeloader also does not enjoy a formal introduction to the House. When the building tour group could be found indoor, there was this urge to quietly
slip in join in to
eavesdrop listen to the running commentary by the guide, but what if I'm spotted and embarrassingly questioned by the lady guide, to the chagrin of the paying tour participants? In this regard, it is nice to know NHB put up an information panel on the House, located prominently at the entrance hallway, as part of HeritageFest 2016. As we learnt from the panel, architecturally this building is significant as an example of pre-war British colonial residence heavily influenced by the Arts and Crafts Movement with its emphasis on craftsmanship. The use of exposed materials, like the distinct brick arches on the facade of Command House; and the love of natural forms, seen in Command House's "butterfly plan", are typical of buildings inspired by the Arts and Crafts Movement. I have covered another Arts and Crafts Movement building, 23 Ridout Road, the official residence for the Dutch Ambassador, in my previous
blog on Holland Village and Commonwealth Heritage Tour. Perhaps not so coincidentally, Frank W. Brewer who designed 23 Ridout Road may have also designed Command House.
 |
| NHB information panel on Former Command House |
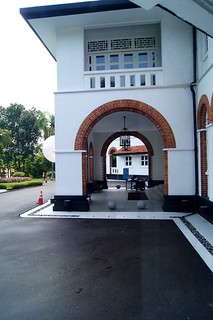 |
| The distinctive brick arches on the facade |
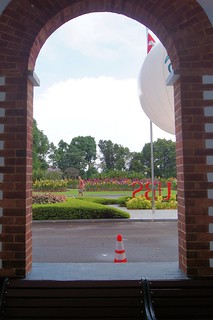 |
| The voussoirs forming the brick arch |
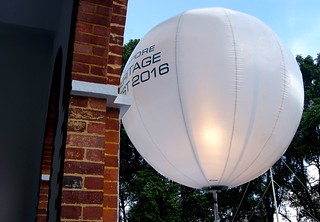 |
| Exposed bricks at HeritageFest 2016 |
While I missed out on the building tour, I was able to "catch up" on social media by reading the experiences of those who joined or have done more research on the topic. Ever the prolific heritage blogger, Jerome Lim wrote about his visits - twice - to Former Command House which you can read
here and
here. I now have a better understanding of the house after the bit of education. I learnt the large room behind the veranda where I saw the buffet spread on the east wing may have served as a dining room. When renovations at the Istana elevated the house to become the temporary residence of the President of Singapore from 1996 to 1998, balustrade panels were added to the grand staircase after the entrance hallway. The television cabinet and two chests at the luxurious lounge area on the upper level that
separates the east and west wing also date from those presidential days. The balcony on the east wing, where I first saw a tour group enjoying the scenery, is connected to what was once the President's bedroom. At the other end, the west wing was where we would find a guest room and children's bedroom.
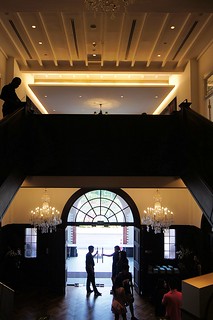 |
| The grand staircase after the entrance hallway with its balustrade panels |
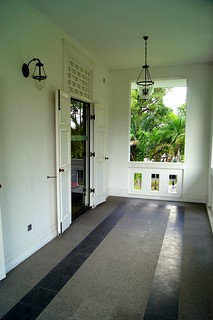 |
| The balcony outside what would have been the Presidential Suite |
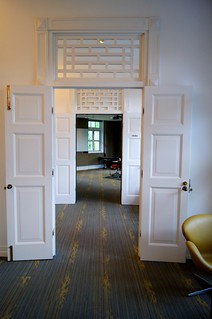 |
| Looking into what would have been the Presidential Suite at the end. The view looking out from the suite. |
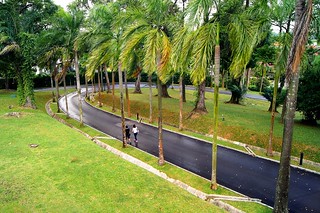 |
| The view from the Presidential Balcony (the two folks intending to walk out on foot?) |
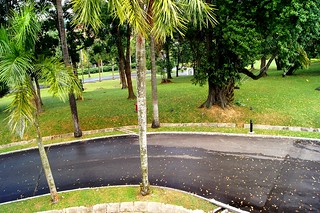 |
| Another view from the Presidential Balcony (guardhouse down the slope in the background) |
Visitors were able to
roam outside the building though not beyond an invisible boundary, as I would found out the hard way. In the true spirit of a heritage explorer, I must have
ventured too far away from the main building and attracted the attention and ire of a security guard. When I descended down the second flight of terrace stairs, he blew his whistle and the beep gave me quite a shock. Have I become a security threat? As far as I know, there was no sign that prohibit visitors from crossing the invisible boundary.
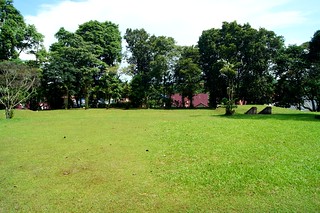 |
| An invisible boundary lay await after the terrace stairs to trap the overly-enthusiastic explorer |
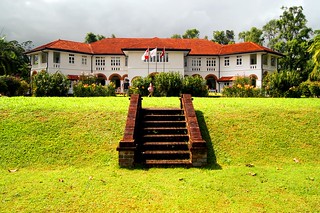 |
| Red-bricked stairs (close up) provide an interesting contrast and break up what would otherwise be a monotonous terrace lawn |
The flagstaff structure looking imposing from a distance but with no flag hoisted was a subject of attention for the building tour groups. Gone are the days when it would hoist the Union Jack when Flagstaff House, the older name of Command House, served as the official residence of sixteen General Officers Commanding (GOC) Malaya and Singapore between 1938 and 1971, before handed over to the Singapore government following the withdrawal of British military in Singapore. The curious reader can see a rare 1957
photo of the Union Jack hoisted at Flagstaff House, taken from an
album in the Royal Green Jackets and Former Regiments Photographic History pages.
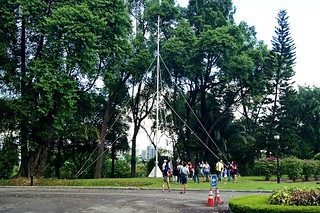 |
| The flagstaff of Former Command House |
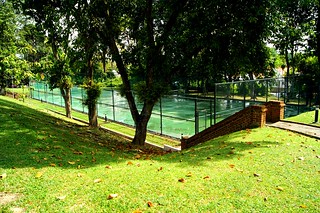 |
| A tennis court on the side of the west wing, also visible in the 1950 RAF photomap |
























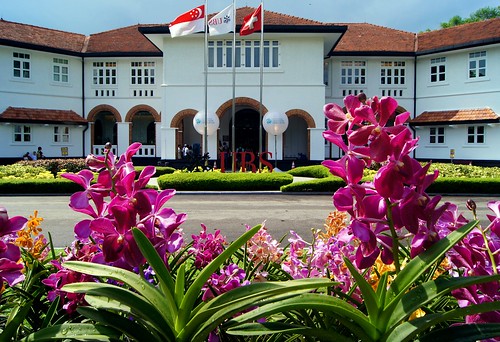











1 comments:
Hi, the post seems quite resourceful and I must thank you for the efforts. However, I’m wondering if you could offer some details about the Faucets of the article, you could explain it more. I would love to get it as I intend to introduce a new hub of information to our website faucetsreviewed. Thanks!
Post a Comment